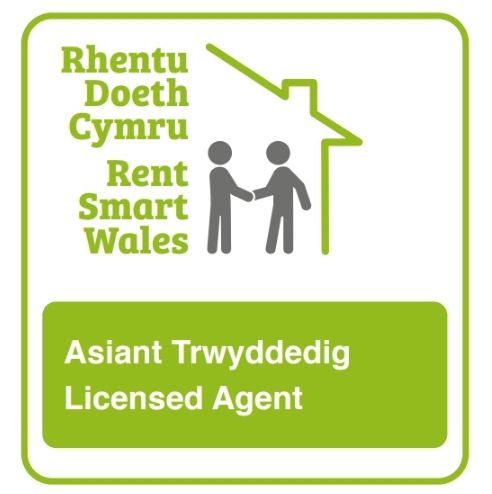Property Details

£205,000
3 bedrooms
Yew Tree Close, Cardiff



- Three Bedroom House
- Mid-Terrace
- Two Reception Rooms
- Ground Floor Cloakroom
- Fitted Kitchen
- Three Double Bedrooms
- Master En-Suite
- Gas Central Heating
- Elevated Garden
- No Chain
New to market, an immaculately kept and tastefully presented three bedroom mid-terrace property. This very well maintained property benefits from a newly modernised kitchen and first floor master ensuite shower, lending itself towards being ideal for first time buyers searching for their home that does not require additional financial investment.
Only a short distance away from St Fagans Road, this property is within walking distance of both Fairwater Green and its local amenities as well as Fairwater Primary School. There is excellent transport link availability, with a Beechley Drive bus stop, Waun-gron Park train station and the A48 link road all nearby.
Sold without chain and competitively priced. May suit buy to let investors.
Tenure: Freehold
Only a short distance away from St Fagans Road, this property is within walking distance of both Fairwater Green and its local amenities as well as Fairwater Primary School. There is excellent transport link availability, with a Beechley Drive bus stop, Waun-gron Park train station and the A48 link road all nearby.
Sold without chain and competitively priced. May suit buy to let investors.
Tenure: Freehold
Access
Via a Double Glazed front door direct from Yew Tree Close.
Entrance hall
With Double Glazed front door, with further internal doors leading to:
Lounge
9'7x9'4
With carpeted flooring, central heating radiator, electric power points and wood effect Double Glazed windows to front.
With carpeted flooring, central heating radiator, electric power points and wood effect Double Glazed windows to front.
WC
4'9x4'6
Ground Floor W/C accessed via Entrance Hall.
Ground Floor W/C accessed via Entrance Hall.
Kitchen
17'3x10'1 (Max)
L-shaped kitchen with carpeted flooring comprising of a white kitchen suite with a selection of wall mounted and base kitchen units, Formica worktop, stainless steel sink basin with mixer taps, plumbing for automatic washing machine and wood effect Double Glazed windows and door to rear garden.
L-shaped kitchen with carpeted flooring comprising of a white kitchen suite with a selection of wall mounted and base kitchen units, Formica worktop, stainless steel sink basin with mixer taps, plumbing for automatic washing machine and wood effect Double Glazed windows and door to rear garden.
Dining
13'2x11'9
With carpeted flooring, central heating radiator, electric power points and wood effect Double Glazed windows to rear.
With carpeted flooring, central heating radiator, electric power points and wood effect Double Glazed windows to rear.
Bedroom 1
12'9x10'11
Front facing bedroom with carpeted flooring, central heating radiator, electric power points and wood effect double glazed windows to front.
Front facing bedroom with carpeted flooring, central heating radiator, electric power points and wood effect double glazed windows to front.
Bedroom 2
13'6x10'5
Rear facing bedroom carpeted flooring, central heating radiator, electric power points and wood effect double glazed windows to rear.
Rear facing bedroom carpeted flooring, central heating radiator, electric power points and wood effect double glazed windows to rear.
Bedroom 3
11'8'x7'10
Front facing bedroom with carpeted flooring, central heating radiator, electric power points and wood effect double glazed windows to front. Leading to:
Front facing bedroom with carpeted flooring, central heating radiator, electric power points and wood effect double glazed windows to front. Leading to:
En-suite
3'10x3'1
Walk in shower with tiled walls, fitted shower curtain and wall mounted shower unit.
Walk in shower with tiled walls, fitted shower curtain and wall mounted shower unit.
Bathroom
10'2x6'02
With a suite comprising panelled bath with centre mixer tap, further shower over bath, pedestal wash-hand basin, W.C., wall mounted vanity unit, ceramic tiled splash-backs and obscured double glazed window to rear.
With a suite comprising panelled bath with centre mixer tap, further shower over bath, pedestal wash-hand basin, W.C., wall mounted vanity unit, ceramic tiled splash-backs and obscured double glazed window to rear.
Garden
Elevated rear garden with steps leading down, paved to rear.
Map


Whilst every effort is made to ensure the accuracy of these details, it should be noted that the measurements are approximate only. Floorplans are for representation purposes only and prepared according to the RICS Code of Measuring Practice by our floorplan provider. Therefore, the layout of doors, windows and rooms are approximate and should be regarded as such by any prospective purchaser. Any internal photographs are intended as a guide only and it should not be assumed that any of the furniture/fittings are included in any sale. Where shown, details of lease, ground rent and service charge are provided by the vendor and their accuracy cannot be guaranteed, as the information may not have been verified and further checks should be made either through your solicitor/conveyance. Where appliances, including central heating, are mentioned, it cannot be assumed that they are in working order, as they have not been tested. Please also note that wiring, plumbing and drains have not been checked.






