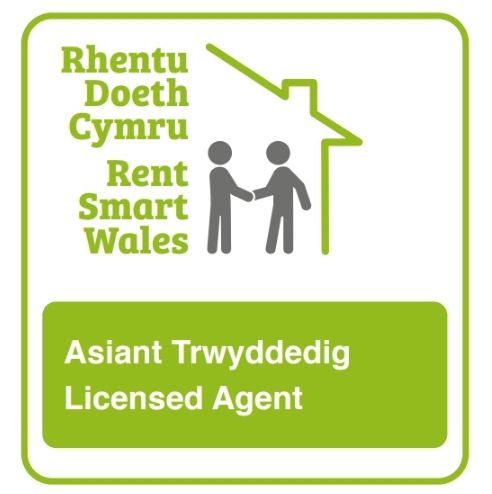Property Details

£20,000
Tandoori Mahal Balti, Albany Road, Cardiff



- Fully Licensed Restaurant
- Three Storey Building
- Ground Floor circa 1100 sqft
- New Lease
- Late License
- Excellent Size Kitchen
- Extremely Rare Opportunity
- Full Licensed A3 Property
- Very Spacious
- High Visibility Frontage
- Cellar
- Busy Thoroughfare
- Sought-After Location
- Substantial Commercial Premises
- Terms Negotiable
- Highly Recommended
- Apply Through Agent
- Fees Apply
A Fully Licensed A3 Restaurant newly available to Lease in this most sort-after location at the junction of the extremely busy Albany & Wellfield Roads. This very popular restaurant been occupied by the same owner for some 45 years and considered a 'landmark' Cardiff restaurant - Highly Recommended.
The Tandoori Mahal Balti has been family owned and run in a traditional style since it's inception in the 1970's. During this time it has enjoyed a great reputation, serving the local community until it's recent closure, brought about from unforeseen circumstances. We are now looking for suitable occupiers to take the premises on a new Lease.
We understanding the restaurant has been operating until 2.00am Sun-Thurs and until 3.00am Fri-Sat.
PARTICULARS:
Lease Duration: Open Lease, Minimum 6 Years.
Lease: FRI (Fully Repairing & Insuring).
Rent: £20K pa (Whole Building).
Agency & Broker Fees: Neg.
Business Rates: Please contact Cardiff Council Business Rates for current rates payable on 02920871491.
Restaurant: 650 sqft
With carpet, licensed bar to rear, customer seating for circa 48 covers, access to first floor, access to basement, and porch entrance direct from Albany Road.
Kitchen: 280 sqft.
With quarry tiled flooring, ventilated canopy, commercial kitchen appliances, door to rear yard, further double doors to:
Rear Storeroom: 180 sqft.
With quarry tiled flooring, shelving, and access to rear yard.
Applications considered from Professional Caterers.
The Tandoori Mahal Balti has been family owned and run in a traditional style since it's inception in the 1970's. During this time it has enjoyed a great reputation, serving the local community until it's recent closure, brought about from unforeseen circumstances. We are now looking for suitable occupiers to take the premises on a new Lease.
We understanding the restaurant has been operating until 2.00am Sun-Thurs and until 3.00am Fri-Sat.
PARTICULARS:
Lease Duration: Open Lease, Minimum 6 Years.
Lease: FRI (Fully Repairing & Insuring).
Rent: £20K pa (Whole Building).
Agency & Broker Fees: Neg.
Business Rates: Please contact Cardiff Council Business Rates for current rates payable on 02920871491.
Restaurant: 650 sqft
With carpet, licensed bar to rear, customer seating for circa 48 covers, access to first floor, access to basement, and porch entrance direct from Albany Road.
Kitchen: 280 sqft.
With quarry tiled flooring, ventilated canopy, commercial kitchen appliances, door to rear yard, further double doors to:
Rear Storeroom: 180 sqft.
With quarry tiled flooring, shelving, and access to rear yard.
Applications considered from Professional Caterers.
FIRST FLOOR:
With customer W.C.s, and three further rooms.
SECOND FLOOR:
Two further rooms.
Services
We understand the property is connected to all mains services.
Outside
An enclosed rear courtyard with access to Cold Room and Staff W.C..
Viewings
VIEWINGS STRICTLY BY PRE-ARRANGED APPOINTMENT WITH SOLE AGENT, DAVID`S HOMES & COMMERCIAL. PLEASE DO NOT APPROACH THE CURRENT MANAGEMENT AS THEY HAVE REQUESTED PRIVACY, THANK YOU.
Please note
Broker Fees Apply.
Map


Whilst every effort is made to ensure the accuracy of these details, it should be noted that the measurements are approximate only. Floorplans are for representation purposes only and prepared according to the RICS Code of Measuring Practice by our floorplan provider. Therefore, the layout of doors, windows and rooms are approximate and should be regarded as such by any prospective purchaser. Any internal photographs are intended as a guide only and it should not be assumed that any of the furniture/fittings are included in any sale. Where shown, details of lease, ground rent and service charge are provided by the vendor and their accuracy cannot be guaranteed, as the information may not have been verified and further checks should be made either through your solicitor/conveyance. Where appliances, including central heating, are mentioned, it cannot be assumed that they are in working order, as they have not been tested. Please also note that wiring, plumbing and drains have not been checked.






