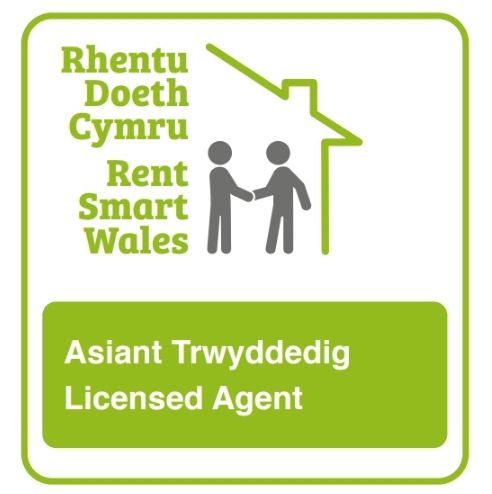Property Details

£25,000 pa
Cowbridge Road East, Cardiff CF11 9AH



- Three Storey Semi-Commercial Property
- Very Spacious A3 to Ground Floor
- 4 Bed Maisonette Above
- Front & Rear Access
- Full Commercial Kitchen
- Ventilated Canopy
- Parking to Rear
- High Footfall
- Sought After Location
- Newly Available
RENT: £25,000 per annum. A Substantial 3 Storey Semi-Commercial Property comprising an A3 Takeaway to the ground floor, with a 4 bedroom maisonette over floors two and three, and off-road parking to the rear, offered on a new FRI Lease.
The property is located just 0.5 mile East of Cardiff City Centre, on the popular high-footfall shopping parade of Cowbridge Road East, within the densely populated district of Canton.
COMMERCIAL GROUND FLOOR: circa 1545 sqft (plus courtyard).
The ground floor briefly consists of a takeaway premises which has a long trading history as a popular Chinese takeaway, with customer reception, a full professional kitchen with extraction canopy and inventory of fitted catering equipment (available on request), a prep room, a cold room, numerous storage areas, cloakroom, and a rear courtyard with parking and direct access from Wyndham Place.
The first and second floors comprise the residential element, with internal access from the ground floor.
The property is located just 0.5 mile East of Cardiff City Centre, on the popular high-footfall shopping parade of Cowbridge Road East, within the densely populated district of Canton.
COMMERCIAL GROUND FLOOR: circa 1545 sqft (plus courtyard).
The ground floor briefly consists of a takeaway premises which has a long trading history as a popular Chinese takeaway, with customer reception, a full professional kitchen with extraction canopy and inventory of fitted catering equipment (available on request), a prep room, a cold room, numerous storage areas, cloakroom, and a rear courtyard with parking and direct access from Wyndham Place.
The first and second floors comprise the residential element, with internal access from the ground floor.
FIRST FLOOR:
Landing
With carpet, under-stair storage cupboard, further stairwell to second floor, and doors off to:
Living room
17'2 x 13'2
With carpet, double glazed bay window to front, central heating radiator, and electric power points.
With carpet, double glazed bay window to front, central heating radiator, and electric power points.
Bedroom 1
12' x 10'9
With carpet, double glazed bay window to rear, central heating radiator, and electric power points.
With carpet, double glazed bay window to rear, central heating radiator, and electric power points.
Bedroom 2
12'4 x 10'7
With carpet, single drainer stainless steel sink unit, wall-mounted 'Baxi' gas combination boiler with timer controls for central heating and domestic hot water, double glazed window to rear, central heating radiator, and electric power points.
With carpet, single drainer stainless steel sink unit, wall-mounted 'Baxi' gas combination boiler with timer controls for central heating and domestic hot water, double glazed window to rear, central heating radiator, and electric power points.
Bathroom
7'3 x 6'7
With paneled bath, low-level W.C., vanity wash hand basin, double glazed window side, and vinyl floor covering.
With paneled bath, low-level W.C., vanity wash hand basin, double glazed window side, and vinyl floor covering.
SECOND FLOOR:
Landing
With carpet, double glazed window to rear, and doors off to:
Bedroom 3
17'2 x 13'2
With carpet, double glazed bay window to front, central heating radiator, and electric power points.
With carpet, double glazed bay window to front, central heating radiator, and electric power points.
Bedroom 4
12'4 x 10'7
With carpet, double glazed bay window to rear, central heating radiator, and electric power points.
With carpet, double glazed bay window to rear, central heating radiator, and electric power points.
Services
We understand to property is connected to all mains services
Viewings
Contact David's Homes & Commercial where we will be delighted to arrange a suitable accompanied viewing for you.
Please note
Lease Duration: Available by way of a new FRI lease for a term of years to be agreed.
Rent: £25,000.00 pa
Bond: £neg.
Building's Insurance: £tbc..
Broker Costs: 30% gross annual advertised rent plus vat
Rent: £25,000.00 pa
Bond: £neg.
Building's Insurance: £tbc..
Broker Costs: 30% gross annual advertised rent plus vat
Map


Whilst every effort is made to ensure the accuracy of these details, it should be noted that the measurements are approximate only. Floorplans are for representation purposes only and prepared according to the RICS Code of Measuring Practice by our floorplan provider. Therefore, the layout of doors, windows and rooms are approximate and should be regarded as such by any prospective tenant.






